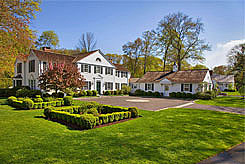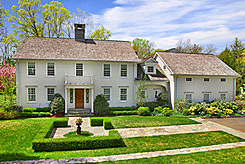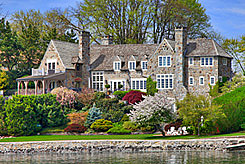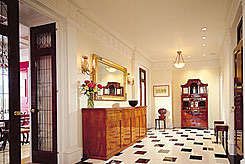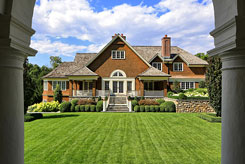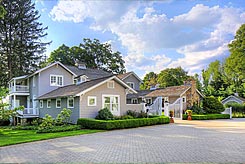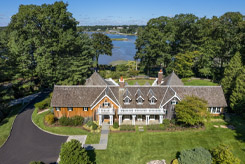Additions / Renovations
This project consisted of a total renovation of a 6,400 sf two story 1940 colonial home with a Kitchen, Family Room, Mudroom and three-car Garage Addition. The design and detailing of the home is traditional in style with built-in cabinetry, engaged pilasters, antique oak floors and sitting porch. We were also commissioned to design a new Pool House and Guest House which were completed after the work on the Main House was finished.
Contractor: Larry Larkin
Photographer: Barry A. Hyman
The project consisted of a complete renovation of a 1940 home in Darien and the addition of a two car Garage, Kitchen and Family Room wing. The 8,300 sqft colonial home, in plan, takes the shape of an elle, and reveals a formal facade from the street. However, moving around to the rear of the home, the scale begins to break down, resembling a farmhouse from the period, with a low- pitched, covered porch, and modestly detailed columns.
Photographer: Barry A. Hyman
This project consisted of a complete interior and exterior renovation and addition to an early 20th century French Norman Style stone and shingle shorefront home originally designed by noted Architect Frank J. Forster on Wilson Point in Norwalk.
Contractor: D. M. Brown Builders
Photographer: Barry A. Hyman
The project consisted of a complete restoration of a century old stone and shingle shorefront home with a conservatory addition and new detached garage. The house sits on a peninsula looking south over Scott’s Cove.
Contractor: E.M. Rose Builders, Inc.,
L & L Builders
Photographer: Barry A. Hyman
The project involved the complete renovation and combination of two apartments in the historic River House Building with terraces overlooking the East River in New York City.
Contractor: Artcurial Construction Inc.
L & L Builders
Photographer: Durston Saylor
This project involved renovating an existing home in Ridgefield also designed by the firm into a guest house serving a main house on adjacent property. A historical and neoclassical pool pavilion, fountain and stair on the property were also restored and renovated.
Contractor: AMD Homes, LLC
Photographer: Barry A. Hyman
Interior and exterior renovation of 1905 carriage house estate.
Contractor: Gregory Builders, LLC, L & L Builders
Photographer: Barry A. Hyman
The project consisted of an interior renovation of a historic 1929 Mott B. Schmidt home overlooking the Hudson River.
Contractor: Michael Wise Construction, LLC
Photographer: Emmanuel Faure Photography
This project consisted of a substantial addition and renovation of an earlier small 1,400 sf waterfront cottage we had designed 15 years ago for the same client.
We added two wings to the front of the cottage one containing a guest suite the other an office and exercise room for the client’s spouse.
On the cove side we added two angled wings that capture the expansive water views, one containing a kitchen and breakfast area, the other the primary suite with a sitting room.
A continuous loggia ties both wings together and a sweeping arched terrace fills the intervening space.
What was previously a one bedroom weekend cottage is now a three bedroom home!
Contractor: Taconic Builders
Photographer: Barry A. Hyman

