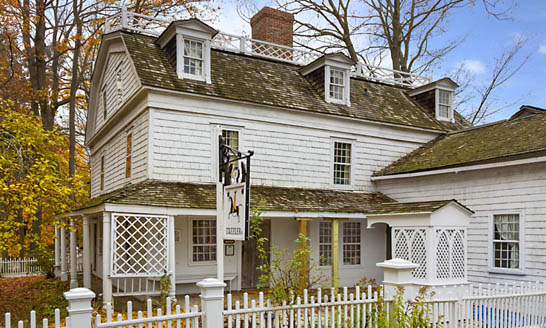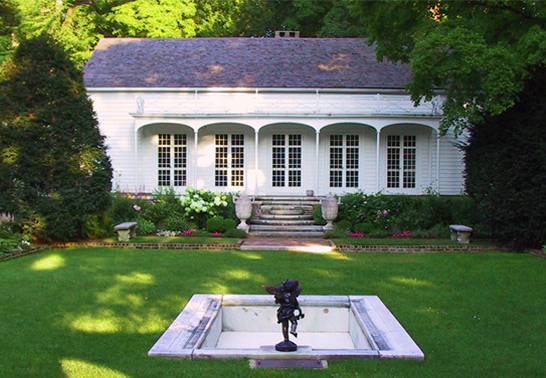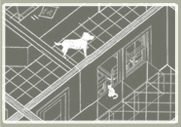As well as residential work, Sean O’Kane AIA Architect P.C. enjoys giving back to the community through pro bono work and involvement with non-profit groups.
PROJECT OVERVIEW
The firm has been working with the Keeler Tavern Preservation Society in Ridgefield since 1983 to help them in their efforts to preserve the rich history of the historic buildings and create a vision for expanding the facilities to accommodate additional exhibition and educational facilities for the community. The museum is listed on the National Registry of Historic Places.
MUSEUM COMPLEX
The museum complex consists of the Main Museum building, constructed as a home and tavern in 1713 and later purchased by the Architect Cass Gilbert in 1907. Gilbert added onto the building and today this portion of the building houses the administrative offices for the museum, while the original ‘home’ is open for tours to illustrate life as it was in the 1700s. Gilbert also built three additional structures on the site, a Garden House, A Caretaker’s Cottage and a Carriage Barn, all of which are in use as support facilities today.
2006: CASS GILBERT BARN RESTORATION AND ADDITION
In 2006, we completed a design for the Restoration of/ Addition to the Cass Gilbert Barn. The purpose of the project was to create a multi-function space that the Society could use as a visitors center, gift shop, exhibit space, archival storage and meeting/ lecture/ office areas. The project involved adapting the existing barn to its new intended use and the new addition was to house the facilities needed to make the structure compliant with the many codes required for a public space while being integrated in character with the original barn. The project is awaiting funding.
2010: COTTAGE RELOCATION AND NEW BUILDING DESIGN
In 2010, the Keeler Tavern Preservation Society was notified by a local homeowner of their plans to build a new home on a site which included a 1740s blacksmith’s cottage. The house was offered to the Society if they could have it moved. Our firm coordinated the move with a local historic restoration contractor who recorded and tagged all elements of the building, dismantled the exterior, interior and frame and relocated the parts to the museum site where it is currently stored. We have created a design for the house to incorporate it into the fabric of the Keeler Tavern Museum grounds to support the archival storage/ office spaces and as a museum space to illustrate another example of the history of Ridgefield.
2011: CASS GILBERT GARDEN HOUSE PRESERVATION
From the beginning of our involvement with the Keeler Tavern Museum in 1996 to now, we have consulted with the Museum Restoration Committee on issues regarding deteriorated elements of the buildings. In 2011 we produced documents for the preservation and rehabilitation of the classical piazza of the Cass Gilbert designed Garden House. The piazza’s delicately proportioned wood posts, wooden spandrels, scalloped cornice and simple balustrading were all restored to their original beauty.
2012: MAIN MUSEUM REPAIR AND PLANNING THE FUTURE
Currently, we are overseeing the re-roofing/ chimney repair project of the Main Museum building and preparing a cyclical inspection report to aid the restoration committee in planning for future restoration work.
The Keeler Tavern Museum is governed by a President and Board of Directors supported by its many members and volunteers. As a facility on the National Register of Historic places and its location within a historic district, all improvements and changes require the approval of the Ridgefield Historical Commission. Through research and communication with the knowledgeable museum and historical society members, we have aided the Society with it’s mission to preserve and protect the Keeler Tavern.
SOK’S DEDICATION TO THE COMMUNITY
In the course of helping the Society promote Ridgefield’s history and heritage through the proposed projects to expand their education and cultural programs, we have produced documents for fundraising and grants and have attended community functions to promote the museum as an important part of the historic fabric of Ridgefield.
Connecticut is a State rich in history and communities that care about maintaining the fabric of where they live. As a firm, Sean O’Kane A.I.A., Architect P.C. is committed to preserving this ideal.
Ridgefield Operation for Animal Rescue Project
In addition to the Keeler Tavern Museum project, SOK AIA has also been supportive members of the Ridgefield community by working with a non-profit group, The Ridgefield Operation for Animal Rescue. In 2005, as a pro bono effort, we designed and produced promotional and construction drawings for an 1800 square foot dog and cat shelter. In response to the rural roots of the town, we designed the shelter to be a simple, barn form. The design was so well received by the community that the facility is now in an expansion phase which will double its original size.



