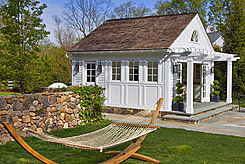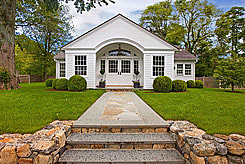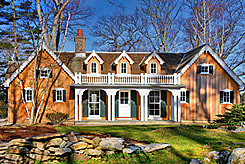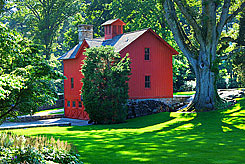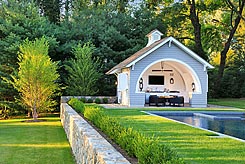Small Projects
This small scale pool house is situated on a property with a previously renovated main house and new guest cottage also designed by the firm. It contains an intimate sitting area with a facade of glass doors that slide out of view, a private bath, wet bar and space for pool storage.
Contractor: Larry Larkin
Photographer: Barry A. Hyman
The project consisted of designing a Guest house that on the exterior related to the existing home and pool house, and on the interior, had an exposed structural timber frame.
Contractor:Larry Larkin,
Erik & Brett Hellstedt, Maine Post & Beam
Photographer: Barry A. Hyman
The small 1,400sf cottage is perched on a rocky outcropping with stunning views over the tidal inlet of Scott’s Cove. The site has now been combined with another parcel that fronts onto Long Island Sound. The property has historical significance as it was once owned by John Frederick Kensett whose famous paintings of the area may be seen at the Metropolitan Museum of Art.
2011 A-List Winner for Traditional Architecture under 7,000 sq ft.
2011 A-List Winner for Traditional Architecture under 7,000 sq ft.
Contractor: E.M. Rose Builders, Inc.
Photographer: Barry A. Hyman
The project consisted of the design, detailing and reconstruction of an existing 1,900 square foot barn on Contentment Island, Darien. The 2-storey barn is one of five buildings on the property and was designed to house a Game Room and Bar on the Upper Level. New roof trusses were fabricated from 100-year-old reclaimed Douglas fir and a fieldstone fireplace and chimney were added. On the Lower Level there is a 3-bay Garage and Mudroom entrance.
Contractor: E.M. Rose Builders, Inc.
Photographer: Barry A. Hyman
New open-air pool house on grounds of old carriage house estate.
2015 A List Finalist for Pool House
2017 AIA CT Alice Washburn Citation
2015 A List Finalist for Pool House
2017 AIA CT Alice Washburn Citation
Contractor: L & L Builders
Photographer: Barry A. Hyman

